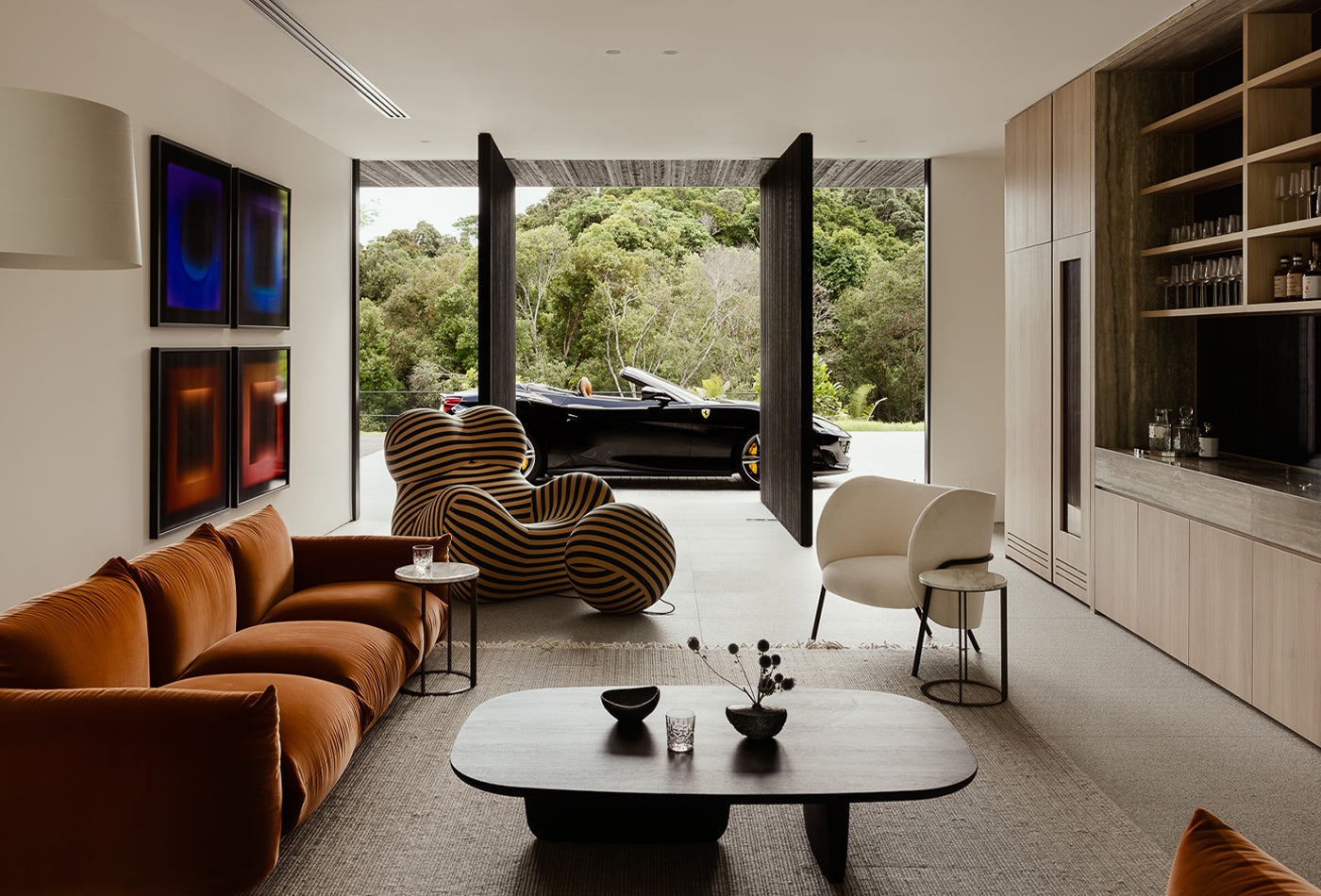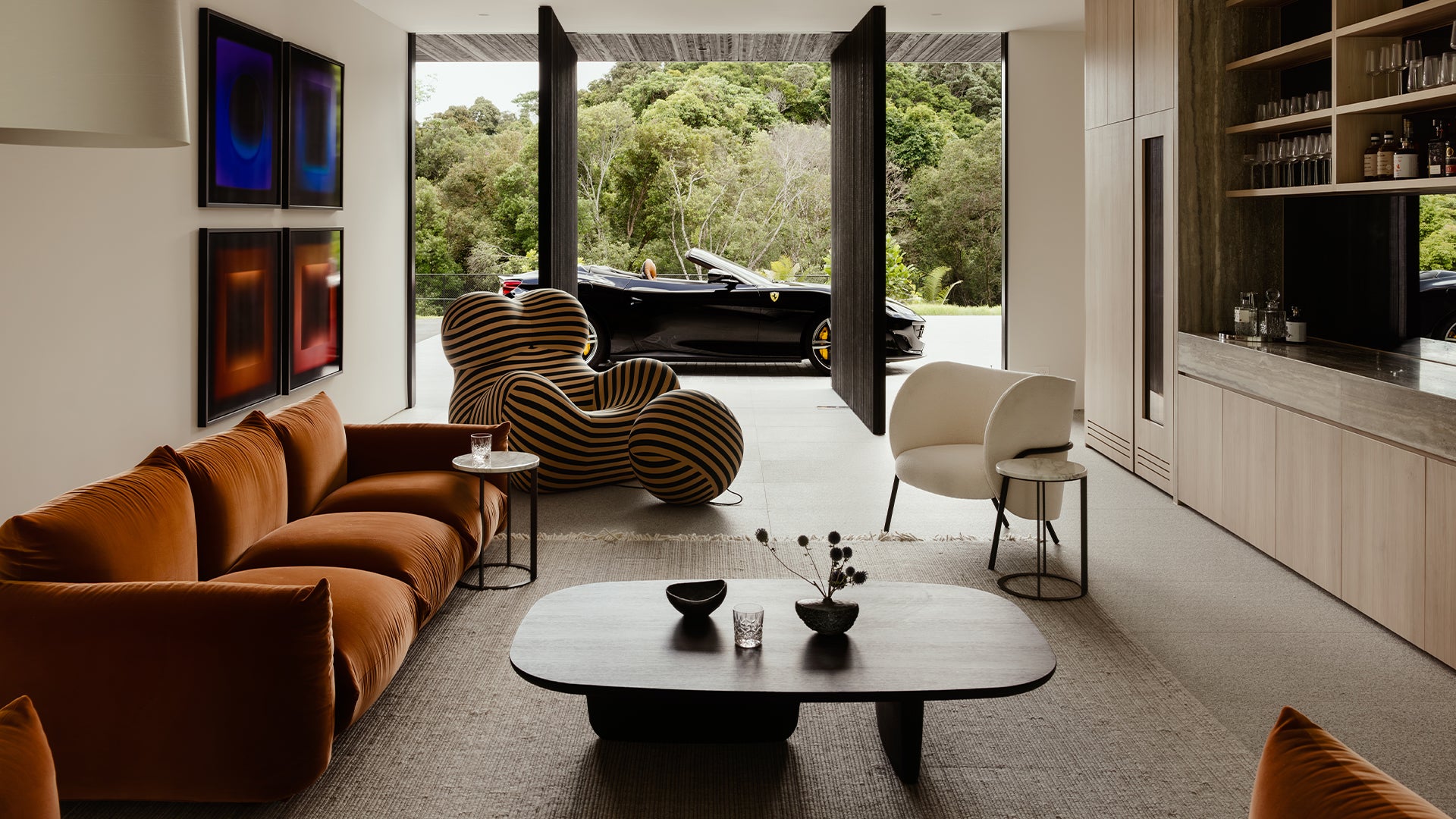Contemporary nuance and cleverly honed details define Mansard by Carr
It’s a joy when a new building stops you in your tracks because of its crafted and interesting details. For the new Mansard apartment building designed by awarded Melbourne architecture studio Carr, that includes the sculpted brick façade that settles the building into the streetscape, its lush gardens and landscape of endemic trees, and the generous, flowing interiors by the team at Space Atelier.
‘The moment I met Chris McCue, who at the time was the director of architecture at Carr, I looked at his sketch with its three mansard ‘sails’ and I said, "you’ve got it",’ explains Eddie Fares, the big thinking economist, whose architecturally driven, low density multi-residential developments embrace the quality, value and longevity embedded in good design. Having worked with the country’s best architects for more than two decades, his projects have a deep understanding of the power of design and a loyal following of clients who want design and quality in equal measure. ’Once we have that vision,’ he adds, ‘we protect it because there's an intent behind the architecture.’
It was 2020 when Fares and his team handed the project to multi-awarded Melbourne design firm Carr, just two months into the first year of Covid. The brief would evolve into 16 apartments across three built forms that respond to the heritage character of Kooyong. Key to the project and its central design move is the handsome mansard roof form that brings rhythm to the facade and settles the building into the streetscape. It’s a design element that visually binds the roof and the facade in one solid material, brick, cut by hand on site, cleverly concealing terraces and avoiding an additional (and generally compromised) structure set back on the roof. For Melbourne’s smallest suburb of only 820 dwellings, a tightly held pocket that hadn’t seen a significant new building for 25 years, the design is a sophisticated nod to the area’s history overlaid with nuanced contemporary details.

In the penthouse, terraces are shaped by the sculpted mansard roof that provides expansive outdoor spaces to relax. Featuring the Jeannette Sofa Armchair designed by Tom Fereday for SP01, with the Spool Outdoor Side Table designed by Piero Lissoni for B&B Italia. Photo © Timothy Kaye.

The living room with ocean travertine fireplace and views to the terrace, features the Jorgen Little Armchairs designed by Roberto Lazzeroni and the Liquid Side Table by Droga and Aurel, both by Baxter, the Bend sofa by Patricia Urquiola for B&B Italia; and the Alanda coffee table by Paolo Piva for B&B Italia, and the Radia Wall sculpture by David Dolcini for Arflex. Photo © Timothy Kaye.

The classic Jens barstools by Antonio Citterio for B&B Italia. The Due Piu Armchair by Nanda Vigo for Acerbis. Photo © Timothy Kaye.

The kitchen with travertine island bench and views to the terrace, features the Jens barstools designed by Antontio Citterio for B&B Italia. Photo © Timothy Kaye.
‘The original inspiration for the form came from the neighbourhood character of Kooyong particularly,’ explains Chris McCue. ‘We looked at the rhythm, scale and syncopation of house frontages on both Toorak and Monaro Road, and endeavoured to complement this while bringing a house-like scale to the building. We also asked ourselves: How do we design a building that from the street, presents as two floors, yet with more roof space? We’ve achieved this by really absorbing that top layer into the building form, allowing it to be perceived as part of the local roof-scape.’
Mansard is an elegant composition in soft grey brick and glass. The pared back nature of the materials tuned to the distinct heritage textures and hues that define the neighbourhood. It’s such a joy when a new building stops you in your tracks because of its crafted and interesting details, for Mansard that includes the sculpted facade of bricks that transitions up and over the roof. Distinct too is the generous landscaping. Not merely an afterthought, here building and nature are designed in-sync. Walls welcome the march of creepers, endemic trees shape views to and from the street, balconies are happily abundant, the site’s established Magenta Cherry is now protected, and the engulfing layers of lush vegetation create what McCue describes as ’a building very much alive’.
Key to the start of every new project for Fares is establishing the architecture and design vision to fulfil the building’s intent, then remaining steadfast and uncompromising throughout the process. It’s become a winning formula. On average Melbourne owners keep apartments for five years. For Fares, residents stay for more than double the city’s average. Part of this can be attributed to the way the apartments feel inside and also to the way they are built. 'Our builders are ex-Multiplex and their level of attention to technicality and detail is outstanding,’ Fares remarks. 'The way the building has been formed is so clever and that's the genius of Chris McCue and the amazing team at Carr which is terrific for us and our buyers,’ he adds. ‘By getting all the details just right, we ended up with an incredible building.’
‘Smart layouts provide seamless indoor/outdoor living which really helps the airflow and provides extended living spaces… with views and planting beyond that gives you another beautifully soft layer.’
Lucy Cuthbertson, Associate, Carr
At Mansard, open plan, natural airflow, high ceilings, hardwood timber floors, floor to ceiling windows and doors with views out to nature, generous skylights and terraces that wrap around to create outdoor living spaces and provide all the generosity of a house. ‘Come into an apartment and see how wide the corridors are,’ says Fares. ‘Most of them are more than 1.6 metres so you never feel enclosed.’ Carr’s design philosophy has shaped beautifully honed details and natural materials that bring a calmness to each apartment. ‘A lot of that comes from the curation of the material finishes in terms of their tactility,’ McCue explains. ‘How they’re detailed, and how they’re executed.’
It is a design approach reiterated by Lucy Cuthbertson, an associate at Carr. ‘The original brief was for house-like apartments, so we wanted to make sure that the amenity and elevated materials allowed everything to sit cohesively. A beautiful ocean travertine was chosen for all the bathrooms and kitchens, and the main floors are oak. Smart layouts provide seamless indoor/outdoor living which really helps the airflow and provides extended living spaces. While the penthouses have 3-metre high ceilings and extensive glazing to the north with views and planting beyond that gives you another beautifully soft layer.’ It’s Carr’s focus on designing architecture hand-in-hand with the landscape, in this case the seasonal textured layers designed by Scott Leung and the team at Eckersley Garden Architecture, that adds not just privacy for the apartments but a soothing nature boost that comes with living amongst the trees.

In the dressing room, the Botolo armchar, high in fur, designed by Cini Boeri for Arflex, the Satellite Table Lamp designed by Eugieni Quitlet for Foscarini, and the Boboralax (reflected in the mirror) also by Cini Boeri for Arflex. Photo © Timothy Kaye.

Photo © Timothy Kaye.

The Mansard apartments are filled with light and views and natural materials including hardwood floors that balance with the Dama table/stool in timber by Poliform. Photo © Timothy Kaye.

Photo © Timothy Kaye.
‘One of the things I really enjoy about the interior is that in each apartment the outlook to the landscaped gardens is different, so you really do get this sense that it’s a beautiful residential home.’
David Hartikainen, Space Atelier
‘One of the things I really enjoy about the interior is that in each apartment the outlook to the landscaped gardens is different, so you really do get this sense that it’s a beautiful residential home,’ remarks David Hartikainen, Space's head of interiors and the Space Atelier team who collaborated with Eddie Fares on the furniture collection for the two penthouses.
‘We have a long-standing relationship with Carr so that gave us lots of valuable information in terms of their design philosophy,’ Hartikainen explains. ‘One of the main features of the building is the mansard roof so there was a linear focus in the architecture and we didn't want to compete with that. We took a minimal, respectful approach to Carr’s design which is soft and calm, bringing in the Poliform collection to add harmony to the interiors. Poliform has such a breadth of finishes and textures so in one of the apartments it became a really natural process to work with that collection. For the other apartment we looked at the design diversity within the B&B Italia collection and paid homage to the landscape. That's why we selected the Bend sofa in a beautiful green, it really found a home sitting in that environment.’
As soon as you enter the front gate, you’re greeted by calming water features and lush gardens. Inside, the open-plan living areas are defined by generous spaces, natural light and thoughtful details that are crafted in solid materials giving the interiors their warmly textured quality. While large windows draw the surrounding landscape deep inside. ‘Melbourne definitely sets the benchmark for beautiful smaller residential buildings,’ Hartikainen adds. ‘When I first walked into Mansard I knew that it was the right project for us to work on. Carr and Eddie Fares’ collaboration has created an apartment building that is already a classic.’

In the bedroom, Le Club armchair designed by Jean-Marie Massaud for Poliform sits with two Sara mirrors designed by Flaviano Capriotti for Poliform. Photo © Timothy Kaye.

In the kitchen, a large skylight washes the room in natural light, with Seattle Bar Stools designed by Jean-Marie Massaud for Poliform, and his Bristol sofa also for Poliform. Photo © Timothy Kaye.


Discover Space Atelier Service
As the only retailer in the region with access to this depth of customised solutions, your design brief can be as broad as required and may include furniture for inside and out, joinery for kitchens, wardrobes and storage, as well as one-off furniture or lighting pieces custom made for you by our brand partners in Europe.










